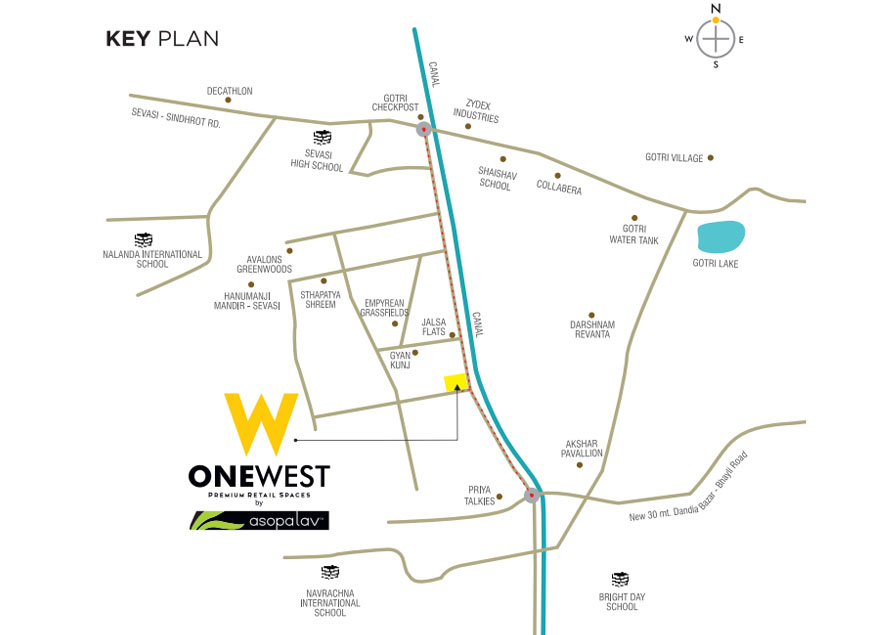
- +91 - 968 768 1757
- sales.asopalav@gmail.com
Shops, offices and showrooms at the One West are intelligently planned for the discerning you, who loves a harmony of class and convenience, Your spaces come with a wide array of features that ensure easy maintenance of your asset and superior value on your investment.
Earthquake resistance RCC framed structure design, Internal & External masonary work with blocks/bricks.
Internal wall with putty finished and external wall with weather proof paint over double coat plaster.
No Plaster on Ceiling.
M.S Rolling shutter for shops.
Powder coated aluminum sliding / glazing openable window.
Vitrified tile flooring in all units
Natural stone / Vitrified tile flooring in common area.
Solar Roof top shall be provided.
Electrical Infrastructure shall be provided upto the unit.
Individual meter connection charges shall be extra as per MGVCL norms.
Concealed Wiring and internal electrification shall be borne by the purchaser.
Branded elevators
The expansive elevation is designed to offer unobstructed views of the elegant show windows. The glass facade ensures maximum visibility so that your displays attract the right attention.
At One West, you are right at the centre of exciting business opportunities. Located on the 30 meter Bhayali- Sevasi Link Road, you are closer from just about anywhere in west Vadodara.
The strategic location on the 30 mtr link road allows you a lavish parking area all around the complex. Announce your sales events sans parking worries, as the canal-side of the road also doubles up as an extensive carpark.
Let your imagination fly high with higher ceilings. The ground floor and first floor spaces come with a 15' high ceiling that opens up more possibilities for your business.
Easy mobility of the customers and higher footfalls on upper levels is ensured by elevators and escalators, apart from wide corridors.
Every business is unique and so are its needs. Offices at One West are available in a flexible size range of 200 sq. ft. to the entire floor plate. They are adaptable to suit your requirements and preferences.
The complex is built to offer you and your customers' easy access and smooth mobility across levels for a hassle-free experience. All businesses have access to the basement.
